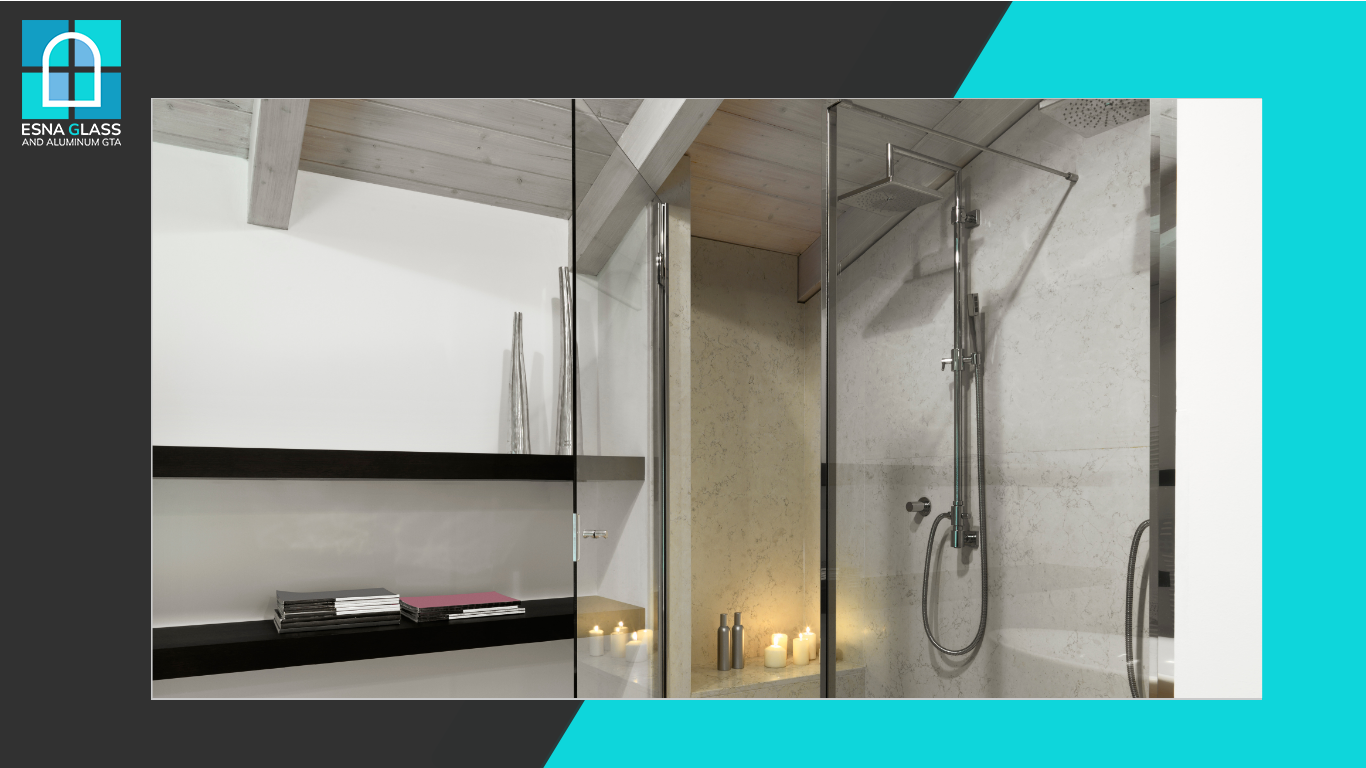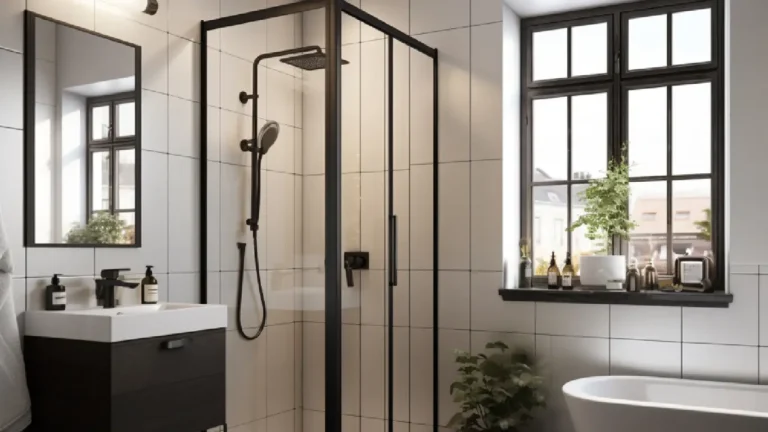These days, the bathroom is not an ordinary room. The bathroom is a haven from the stresses of everyday life. Due to that, its design is as significant as the rest of the home’s decor.
Nowadays, the minimalist style is the top trend in interior design, so we see the wild popularity of frameless shower doors. They are sleek and upscale elegance and are particularly prevalent in modern bathrooms. Therefore, if you are considering a bathroom renovation, this is the top option you can go for it.
Here is a guideline for installing these bathroom doors, plus other information that may be of your interest.
Frameless shower door: what is it?
Usually, frameless and framed shower doors consist of tempered glass that has typically been treated for easier cleaning. The thickness of the glass is the main difference between the two doors.
Framed doors rely on a frame to support the glass, so they have thinner glass than a frameless shower. The frame comes in different materials, namely aluminum. Then the installer secures the glass into the frame to prevent leaks.
On the other hand, frameless shower doors should have much thicker panes because they have no frame to secure them. Manufacturers use clips, door pulls, or hinges at the corner with silicone to seal the glass. The shower door will have a rubber extension at the bottom to keep water from leaking outside.
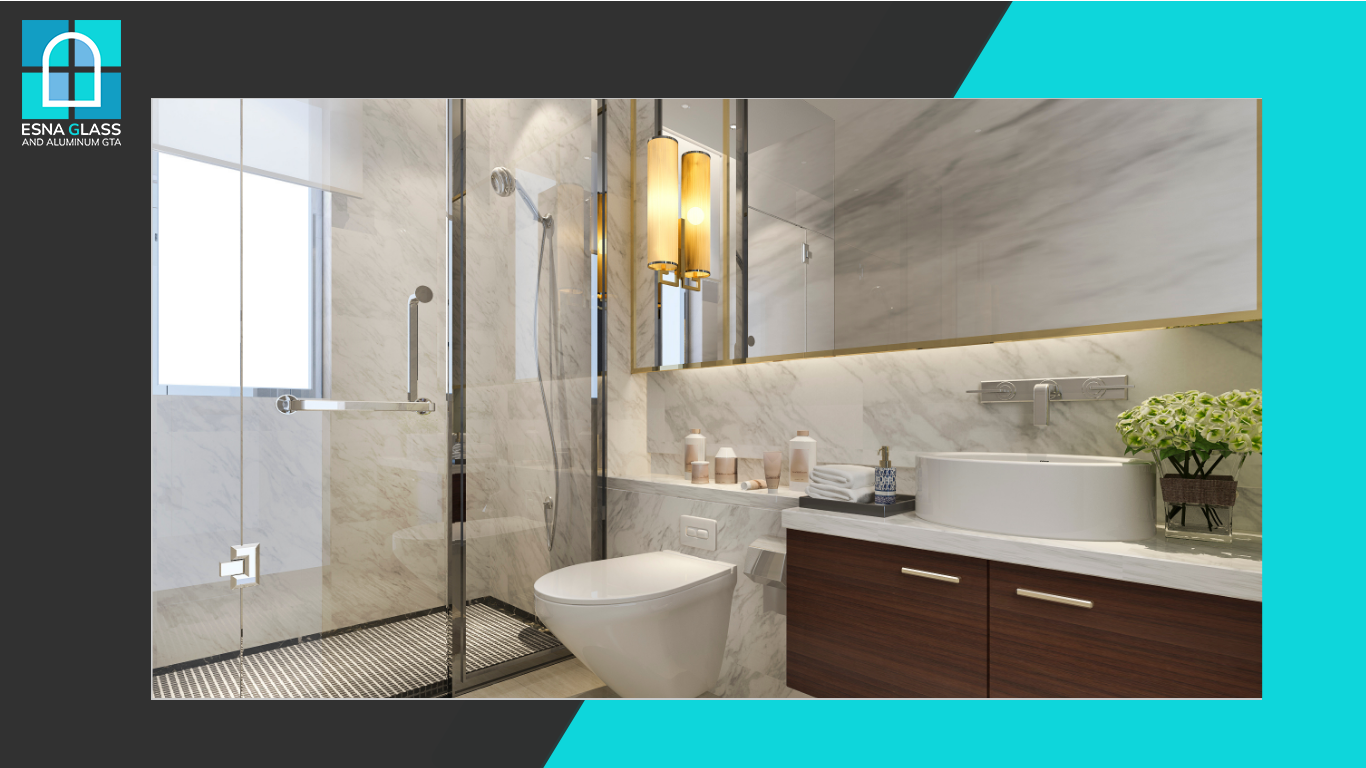
The Frameless Shower Door Installation Procedure
How to install hinges on frameless shower doors
step 1.
First, clean the entire space, the floor, and the walls where you will install the enclosure. Then, check to see if the glass door fits.
Step 2.
Fasten the handle and the hinges on the glass pane. Be careful not to secure them too firmly to avoid damaging the glass.
Step 3.
Insert the shorter swinging door panel. This panel has a water sweep (to prevent leaks) and consists of a rubber strip or plastic that attaches to the swinging door’s bottom. Afterward, place the wood shims on the floor.
Step 4.
Put the longer panel in alignment with the swinging door. Ensure that the distance between the two is 1.16 inches from top to bottom. Make sure the two glass panels are level as well.
Step 5.
Mark the holes where your hinges will go with a pencil. Drill the holes you marked, then set the anchors in place. If the heads of the anchors are not even, you can use a razor blade to remove them.
Step 6.
Put your shorter swing door glass panel on the wood shims. Correctly align everything while considering the 1.16-inch gap. Now, screw the hinges to the wall precisely.
Step 7.
Lastly, attach the water sweep to the bottom of the hinged door (the shorter panel).

Frameless shower doors installation on tile
The installation process is the same as above. A masonry drill is the only additional tool you need for proper installation and helps you drill into the tile without cracking or breaking it.
You can also use a masonry drill if you do not want to damage your marble floors or prefabricated walls.
Advantages and disadvantages of frameless shower doors
The advantages:
- More open space and a clean appearance. A frameless glass door provides a minimalistic and clean look. The lack of a frame and the polished edges make your bathroom and shower room more open and spacious. The light flow looks more natural and is not disrupted by massive and bulky materials such as metal.
- Less corrosion leads to easier maintenance. Due to using fewer metals in the installation process, we will have a minimum limit for mold growth and corrosion. Accordingly, maintaining and cleaning the sleek shower becomes much simpler.
- Custom style. Frameless doors are usually custom-made and have numerous styles, which gives you the creative freedom to ask for any etching, frosting, or desired design.
Disadvantages:
- Pricey. The frameless shower door has much thicker glass than the framed shower door. As a result, the price will rise. Not to mention that the installation process needs high-quality hardware to support the weight of the glass.
- More prone to water leaks. Because frameless doors do not use the same sealants as traditional shower doors, they are more prone to water leaks. And if the glass is not the perfect size, the chances of leaks skyrocket.
- Breaking possibility. Although uncommon, there is a chance your glass door will break or crack. This is especially prevalent when temperature or humidity levels change dramatically. You can, however, avoid this by performing regular checks. Make sure that the hardware is securely in place and inspect the glass for any minor chips or cracks. These simple actions keep your shower door in good condition.
Different Types of Frameless Shower Doors
Frameless shower doors have no metal frame around the edge. Sliding and hinged designs are two forms of these doors. Both types can be attached to a frame or rail, but the metal does not extend to the door’s edge.
Single sliding
A simple frameless shower door sliding has two glass panels, but only one can move. They are fully frameless, meaning they do not have a bottom rail or frame. The fixed panel acts as a base. These doors work well in spacious bathrooms.
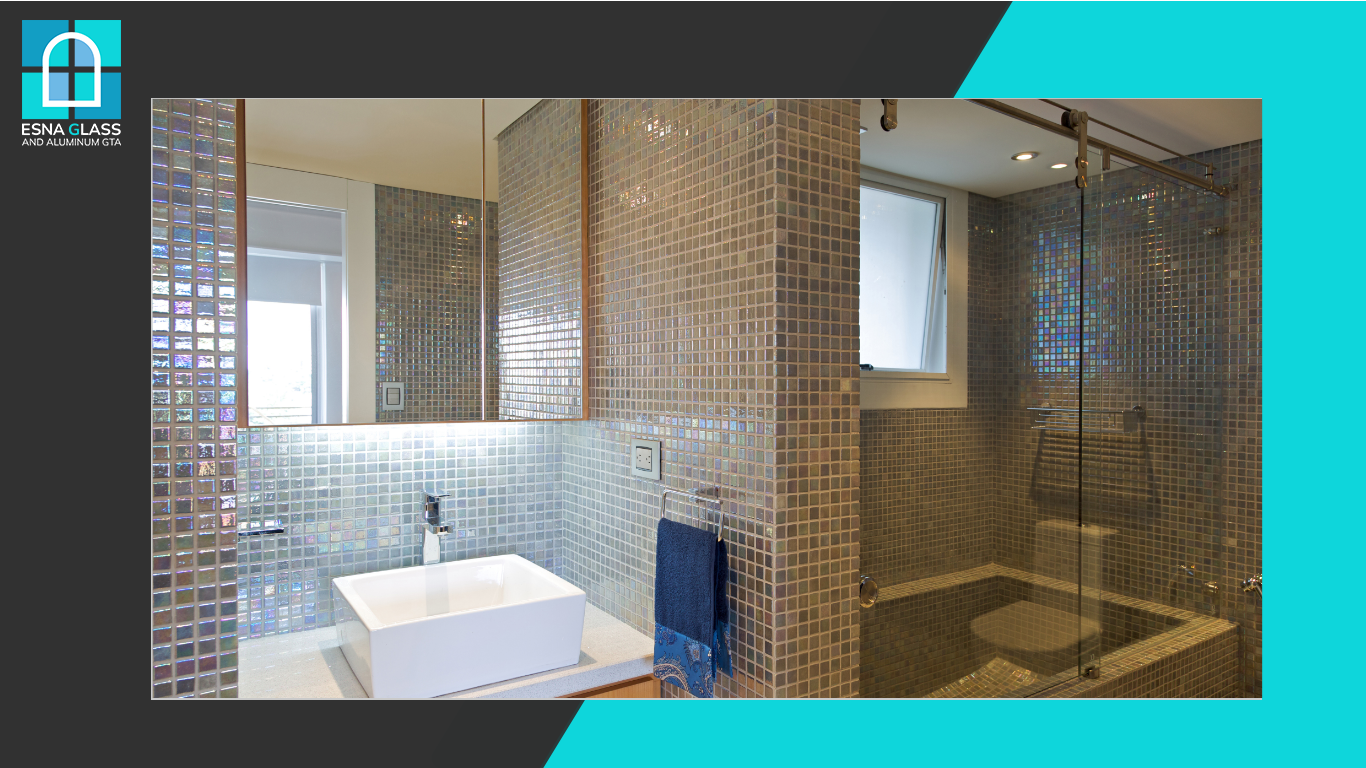
Dual sliding
Dual-sliding doors allow you to open and close both doors. This design works well for medium or small bathrooms because it allows you to enter from either side. They are more expensive than single-sliding doors, and their installation is challenging.
Hinged doors
Pivot or hinged frameless doors open like bedroom doors (by swinging open). Some hinged shower doors can open outward, and others will swing outward and inward. Doors with a hinge in the center can be folded as a bi-fold closet door. They can be designed with one or two panes.

Single hinged
The single-hinged frameless shower is the best option for small bathrooms. Mineral deposits and soap scum do not get stuck in the hinged door’s tracks. Instead of a shower curtain, a frameless tub door will install. They are available in full-or half-sized and can be hinged or sliding.
They are sleek and easy to use as a conventional shower/tub combination.
Things to Consider When Choosing the Frameless Shower Door
Selecting the best frameless showers is not as easy as a pie since they are available in different shapes, styles, and sizes.
Door size
Before choosing shower doors, take precise measurements. We recommend you measure after finishing the backer board, tiles, and other embellishments.
Warning: The installation process is challenging and may require additional permits. Moreover, you need to have lots of DIY experience to do that; the majority of people need to ask a professional for help.
The width of most frameless doors is between 22 to 36 inches, and the average height of most bathrooms is 72 inches, but this may vary.
You must take multiple measurements to ensure you get the proper-sized door. Height becomes number one. Measure the distance from the shower floor to the top of the tile or fiberglass on the wall. This number informs you of the required height for a typical door. You can measure higher if you want a large or customized door.
Then, measure the door’s width. Take precise measurements of the shower opening at the top, bottom, and middle. If your measurements differ, use a lever to check the angle. In a perfect case, the wall is parallel. If your walls are not parallel, you can modify the opening with a tapered filler.
Measure from the center to the edge to ensure that the frameless sliding shower door lines up properly.
We advise you to consult a professional after taking the measurement.
Tip: If a hinged door is what you want, make sure it can open without slamming into anything else in the restroom.
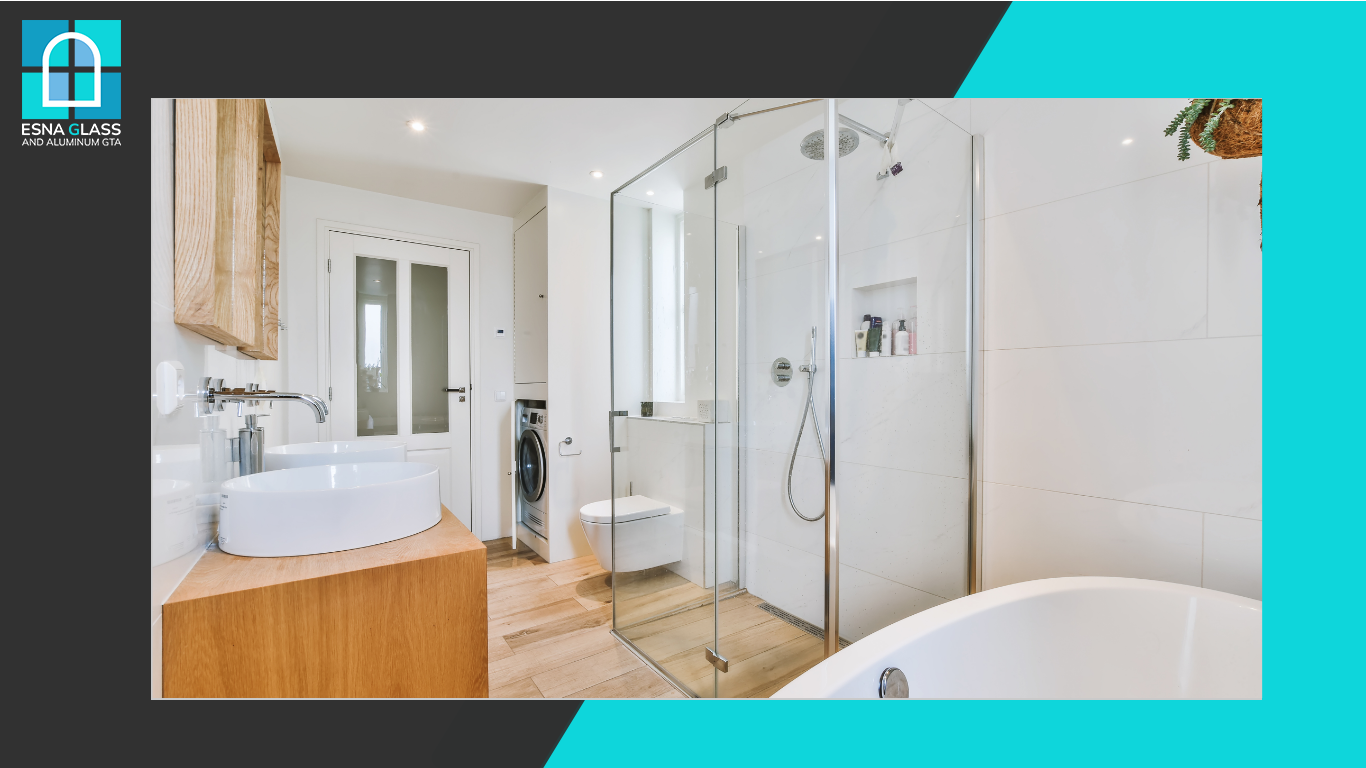
How Thick Should the Glass Be?
The frameless shower door thickness varies from 3.8 to 1.2 inches.
The frameless doors might tumble during the installation, although it does not happen frequently.
As you might guess, the thicker the glass, the less likely it is to fall, but thick glass is heavier and more expensive.
Some bathrooms might not be able to support a big, 1.2-inch-thick glass door. This large door may require additional support, or its installation may not be possible at all. A thinner, 3.8-inch glass door is usually appropriate for all bathrooms. They are also less difficult to ship and install.
Components for Hardware
Generally speaking, you should strive to coordinate the shower’s hardware with the rest of the bathroom’s hardware. For clear doors, make sure the inside hardware matches the exterior hardware.
Most hardware consists of polished stainless steel, aluminum, or a combination of the two. Black, chrome, nickel, brushed, satin or matte hardware is frequently found on shower doors.
Backward Installation Option
Shower doors that can be installed either way can open in either direction. Not all doors have this option, so check accurately before purchasing one. You definitely don’t want to have a door that only opens to the left when you need a door to open to the right.
Semi-Frameless Shower Door
A semi-frameless shower door has subtle metal bars on the bottom and top, while the slides are frameless.
The metal bar has a functional purpose and can control water dripping at the bottom of the door. Semi-frameless doors are frequently made of thicker glass, although the thickness reduces the transparency of the door.
Semi-frameless doors are visually appealing, affordable, well-designed, and easy to clean. Due to all of this, they are popular these days.
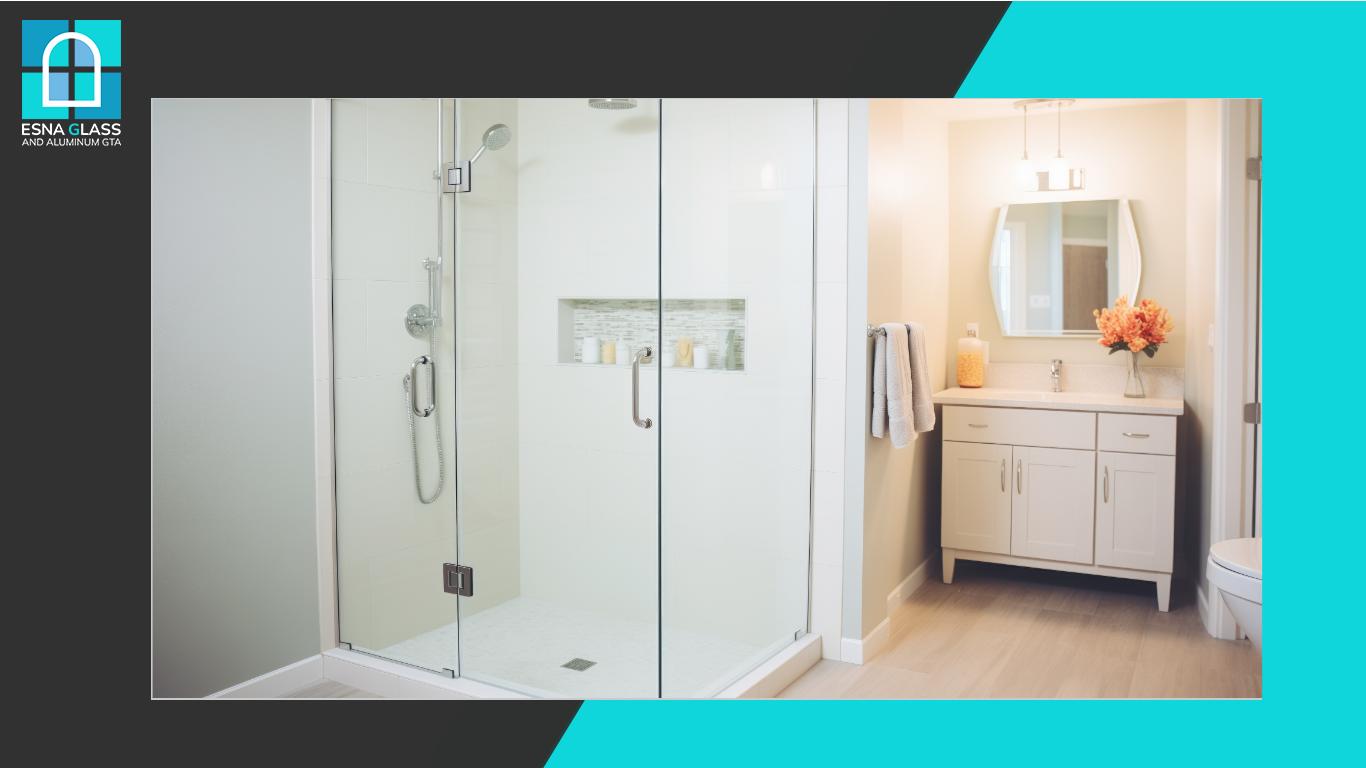
Why are semi-frameless shower doors popular?
Visual appeal.
The bathroom is the place where you can show off your creativity. A nicely arranged bathroom is balanced, blended, and beautiful.
The shower door has a significant impact on our bathroom style, and often, out-of-place showers will disrupt our bathroom’s vibe easily.
We use a semi-frameless shower door to make sure no area of our bathroom will be hidden. Therefore, a semi-frameless door would be perfect for showcasing your shower’s distinctive tile work, if it has any.
Furthermore, we do not always use a shower, so there is no reason to block a large portion of your bathroom. All that separates the shower area from the rest of the bathroom is a semi-frameless door with a thick piece of glass, which can either be transparent or frosted.
Design
The design of a semi-glass door ensures you it can be strong, rigid, and sturdy without employing heavy-duty glass. This is because the used metal frame offers supplementary support.
Metal framing is removed from areas of little or no structural value, ensuring transparency without compromising structural integrity.
Semi-frameless shower doors are made of aluminum, plated brass, or stainless steel and can last for years.
Affordability
Semi-frameless shower doors are more expensive than framed doors and cheaper than frameless showers. The price of a single-panel enclosure is less than a multi-panel enclosure.
Simple to Clean
Compared to framed doors, semi-frameless doors are easier to clean since the frames fit around the glass, and there are no hard-to-reach crevices. Also, embedded filters in the frame prevent soap scum buildup.
Easy to set up
Compared to a frameless door, a semi-frameless door’s installation is much easier because it is lighter and has thinner glass.
Also, there is no need to take measurements as precise as the frameless shower doors.
Less corrosion and mold.
Semi-frameless showers do not have many areas to collect the water since they have a few seals. Therefore, it is more difficult for mold and mildew to grow.
Semi-frameless shower doors also don’t corrode as quickly as framed doors, because a framed door uses more metal.
Do You Have Any Plans to Remodel Your Shower?
Call Esna Glass and Aluminum Company if you want to get a frameless shower enclosure at a reasonable price.
Please feel free to contact us; our professionals would be pleased to answer all your questions and concerns.


