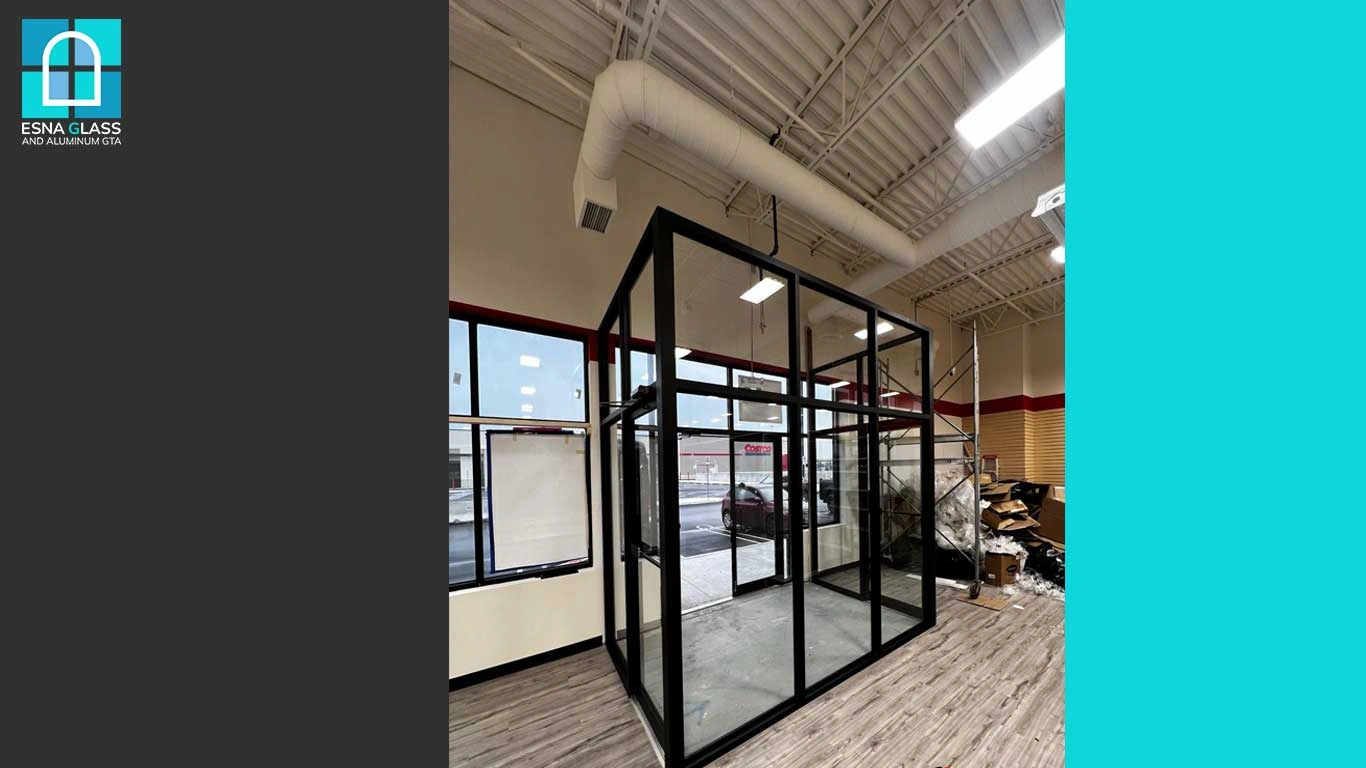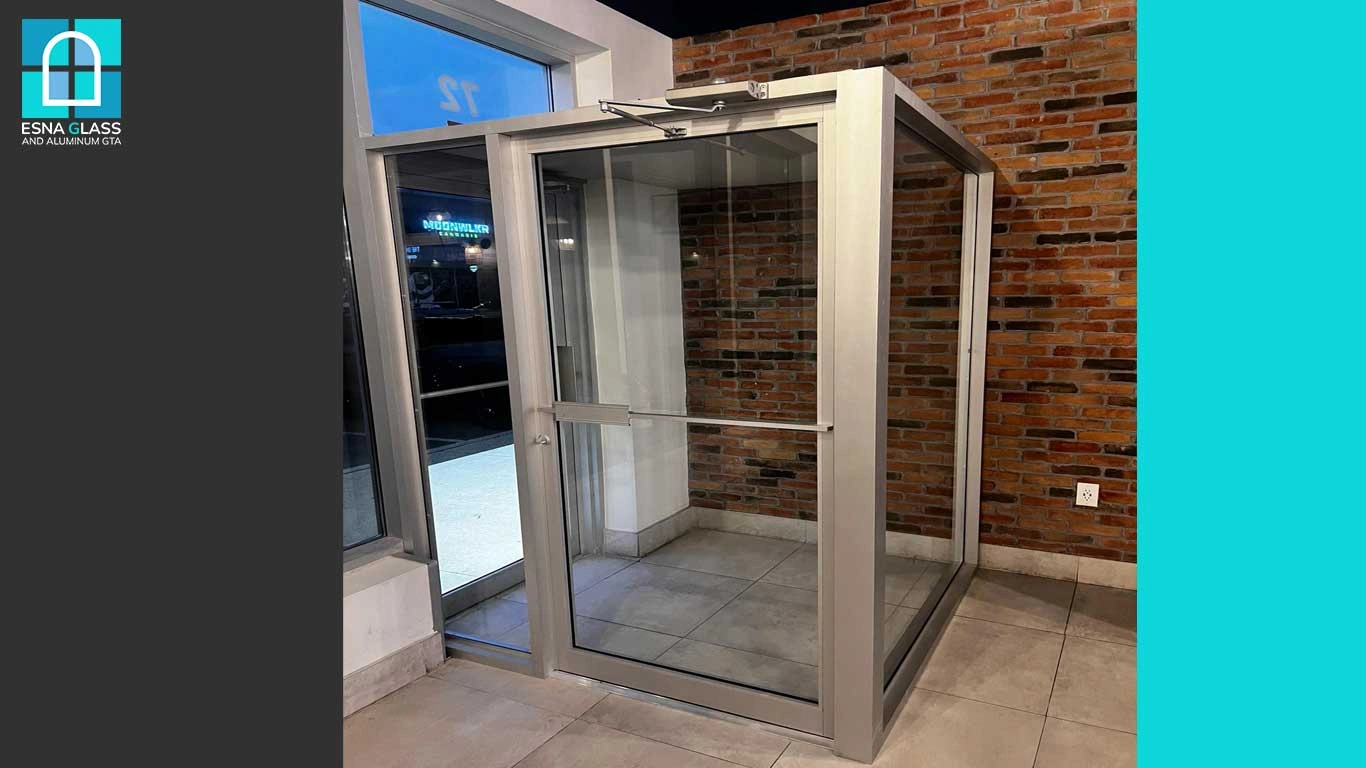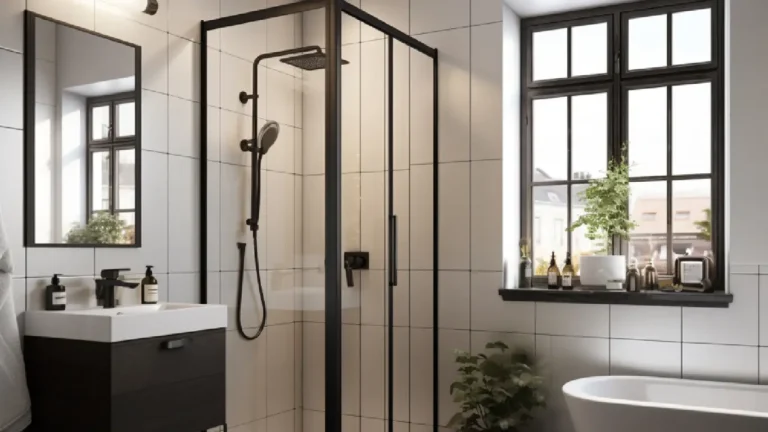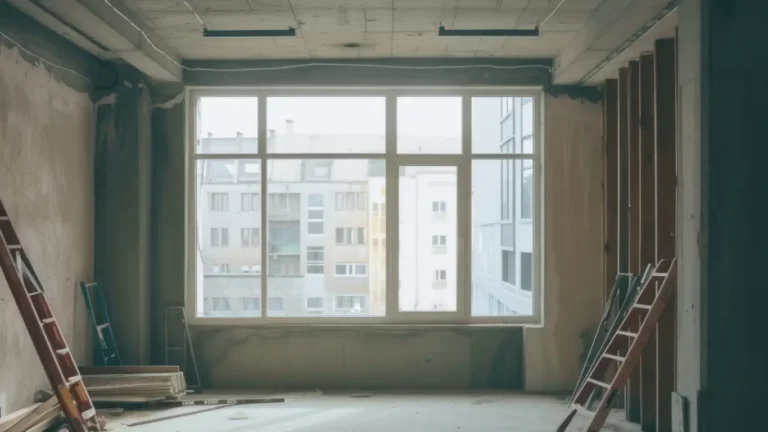A glass vestibule entry is an empty, small, enclosed area located at the building’s entrance, separating the main interior from the outside by glass walls. In fact, the term vestibule refers to anatomical and architectural spaces.
Vestibules are used as a transitional space that separates the interior of a building from the outside. Additionally, they serve as a safety measure against elements like fire, flood, etc., stop drafts from getting into the building, and limit heat loss, thereby reducing energy consumption. They also play a great role in the overall aesthetic appeal of a building and create a positive first impression on visitors.
In this article, we’ll walk through the benefits of vestibules, architectural considerations, and innovative design ideas. Whether you’re an architect, building owner, or simply someone interested in the world of design, we’ll make sure that this article gives useful info about the significant role of vestibule systems in modern and contemporary architecture.
Why is it Called a Vestibule Building?
Vestibules were first used in ancient Greek and Roman architecture. You may be surprised to learn that the main portion of ancient Roman houses was called “Vestibulum”, the word that, over the years and with a few changes in its form, came into English.
Vestibulums in ancient Greek and Roman architecture refer to a long and narrow hallway that connected the outside with the interior of a house. They led from a roadside outdoor court to the more private indoor area.
Please notice that in the ancient Greek and Roman worlds, houses were often regarded as sacred places because family deities watched over them. Therefore, due to religious and spiritual reasons, the ancient Greek and Roman people insisted on building with a vestibulum, the area that separated the outside from the inside of buildings.
Read More: Vestibule Installation Repair

What is a Vestibule Entry in Modern Buildings?
In modern architecture, vestibule entrance have been used for any combination of the primary purposes that the type of doorway serves. They’re more frequently found indoors than outdoors, but some unusual architectural concepts still incorporate the earlier, more archaic look.
In modern days, vestibule entries serve as reception areas, welcoming areas, and waiting areas. A wealthy European residence would most likely have an open vestibule entrance.
Today’s vestibule entries are typically seen in establishments like banks, hotels, offices, and restaurants. Automated teller machines (ATMs) are frequently used by banks in entrance vestibules to serve customers, eliminating the need for them to enter the main part of the building. Restaurants may decide to use vestibules as a coat drop-off place, while hotels and companies may use them as temperature control units to save money. Entrance vestibules play a significant function in modern society as places of welcome and transition as well as protection from the outdoor elements.

Foyer vs. Vestibule: Understanding the Difference
Although vestibule entries and foyers are similar, they do not have the same connotation. Although they serve the same function, foyers are bigger, more formal spaces that are common in public places. A foyer might often be concealed by a vestibule or a second set of doors in a design.
Read More: Commercial Glass VestibuleDesigning a Vestibule Entry: Ideas and Dimensions
When designing a vestibule system, factors to consider include vestibule dimensions, type, and the material for door vestibule entry.
Overall, the typical vestibule dimensions might be around 4 × 6 feet. But you need to consider the fact that as the building’s needs vary, the dimensions of vestibules are also different.
Here is a great idea: try to make your ceiling high because a taller ceiling has a great impact on a feeling of spaciousness and also prevents a buildup of humidity.
When it comes to a door vestibule entry, try to choose something weather-resistant and energy-efficient. One of the best ideas for vestibule doors is a glass door; it lets natural light into the space while still providing an effective barrier against the outdoor elements.
The other idea for vestibule doors is to use double doors, as they can create a larger airlock.
Benefits of a Vestibule Entry
- Saving energy by creating an airlock
- Improving indoor air quality
- Reducing noise pollution
- Giving staff, visitors, and customers a place to get rid of mud, rain, and snow
- Ensures that while the door is open, no part of the outside elements enters the building.
Prefabricated Entry Vestibule
If your building doesn’t have an existing vestibule entry, you can think of prefabricated entry vestibules, as they could swiftly and easily provide a temporary vestibule to any building.
An exterior vestibule can be swiftly set up and effectively fulfill its function. Whatever type of structure it is, a front vestibule will also add an additional layer of security and protection.
You can use them in many events (like festivals, concerts, seasonal moments, etc.) in different seasons, climates, and environments.
They are quite cheap to install. Before purchasing one, you’ll need to consider some factors like the dimension of the space you want to set up the prefab vestibule in and the number of occupants expected at one time to not lose your time, money, effort, and, in some extreme cases, even clients.
The below factors are all ones you need to consider before buying a prefab vestibule entry for your own needs:
- 360° visibility
- Built-in desk
- Ventilation
- Weatherproof
- Portable booths
- Solid steel base-frame
- Affordability
- Comfortability
- Durability
- Customizability
Costs of Prefabricated Entry Vestibule
Overall, the cost of a prefab vestibule isn’t expensive. However, factors like the size of the space, the type of door used, and the materials used in the construction can influence the total price.
Moreover, the installation of a prefab vestibule is a cost-effective solution for buildings that need to comply with building codes and regulations.
Our Commercial Vestibules
A commercial vestibule is a small space or enclosed area located at the entrance of a building and act as a transitional area between the exterior and interior. It help reduce heat loss and control air entry as well as contaminants. In modern commercial buildings, vestibule entrance design is a vital feature that combines practical and functionality with aesthetic appeal.
We, at EsnaGlass, include a skillful and experienced team that can handle vestibule installation, replacement, issue resolution, glass replacement, and sealing of the framing and glass. We offer 24/7 emergency services allowing our customers to reach out anytime for vestibule installation, replacement, or repair.
Why Choose Us?
- Expert team
- Affordable price
- Guaranteed work
- Area clean-up
Our Services Area
FAQs
Vestibule in buildings define is small enclosed entryway or hallway between the exterior and interior of a building. It helps with temperature control and adds a layer of insulation.
Overall, vestibule architecture is small enclosed entryway between the outside and inside of a building, mainly for insulation and weather protection. While a foyer is a larger, open entrance area inside of a building, often leading to other rooms.
When it comes to vestibule entrance design- based on the American with Disabilities Act (ADA)- the minimum size defined 5 x7 feet.
Conclusion
Are you looking for a professional to install a vestibule entry (temporary or prefab) for your business? Do you need a professional who knows all of Toronto’s building codes? Contact us right away. We, at EsnaGlass, can give you a guarantee that your projects will go totally error-free and suit all your needs.





